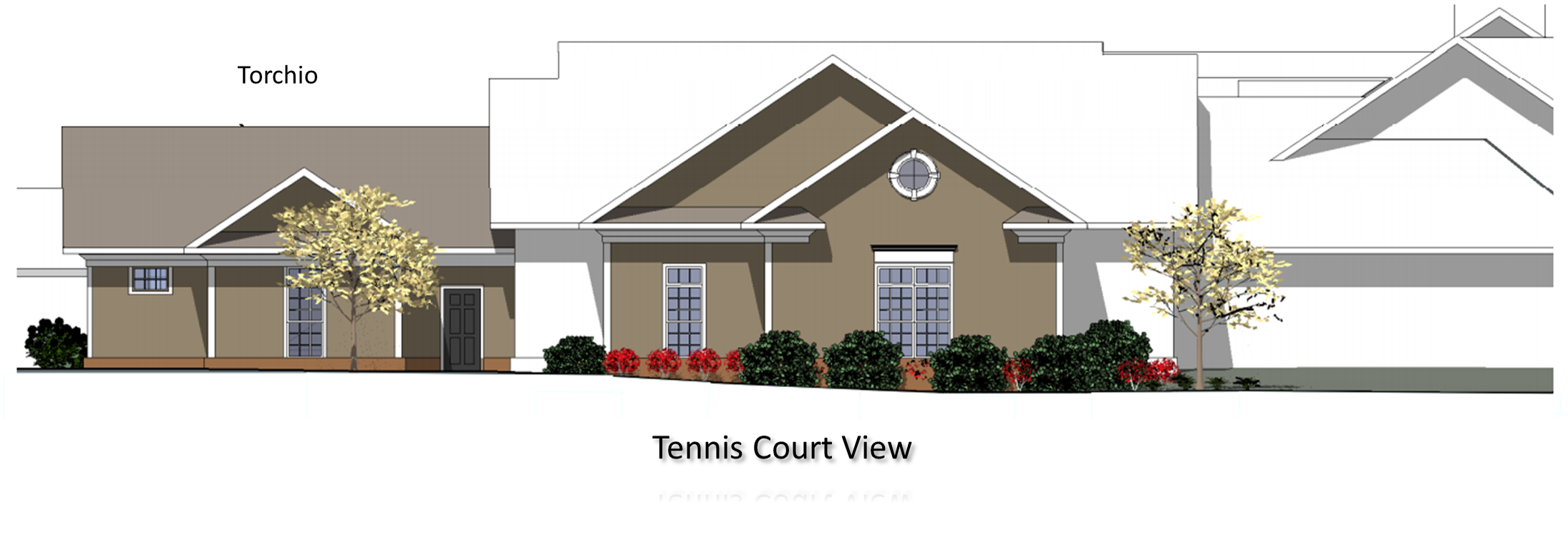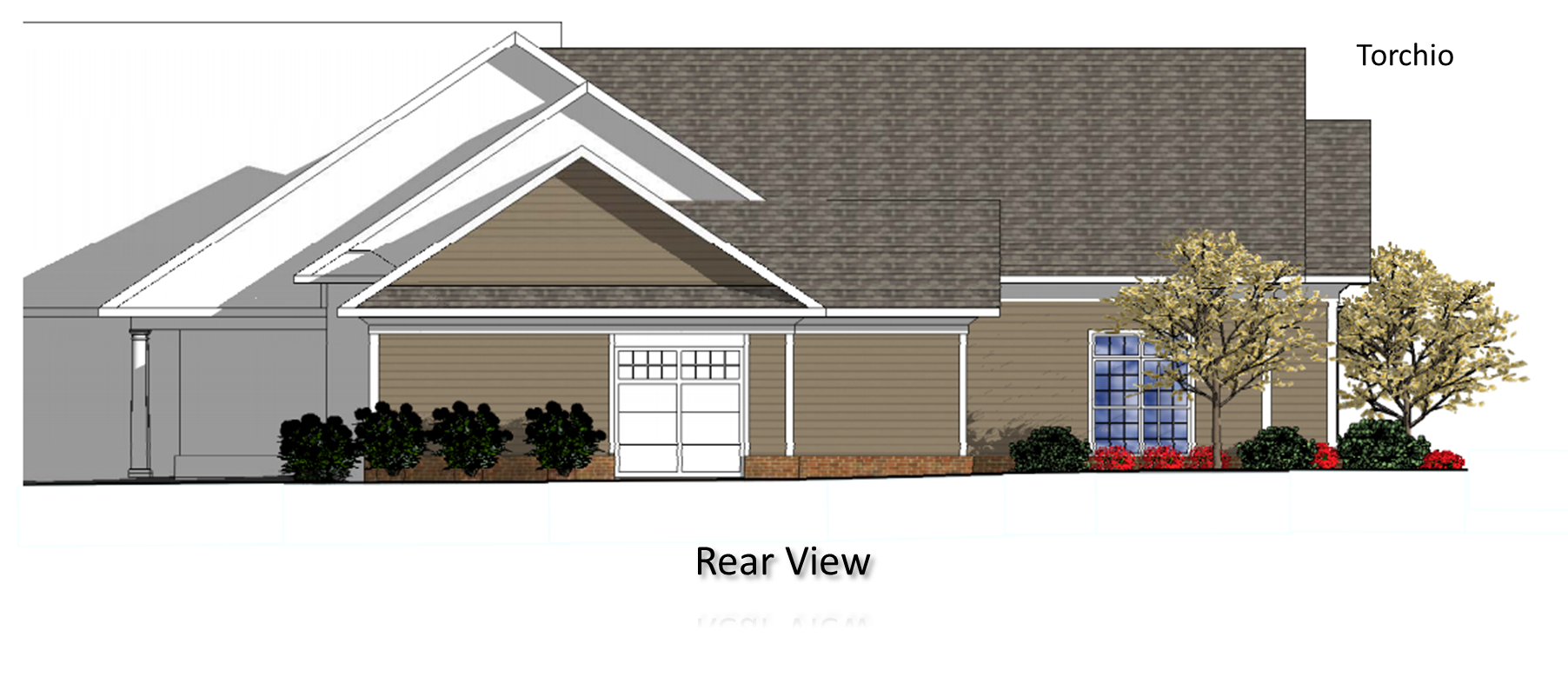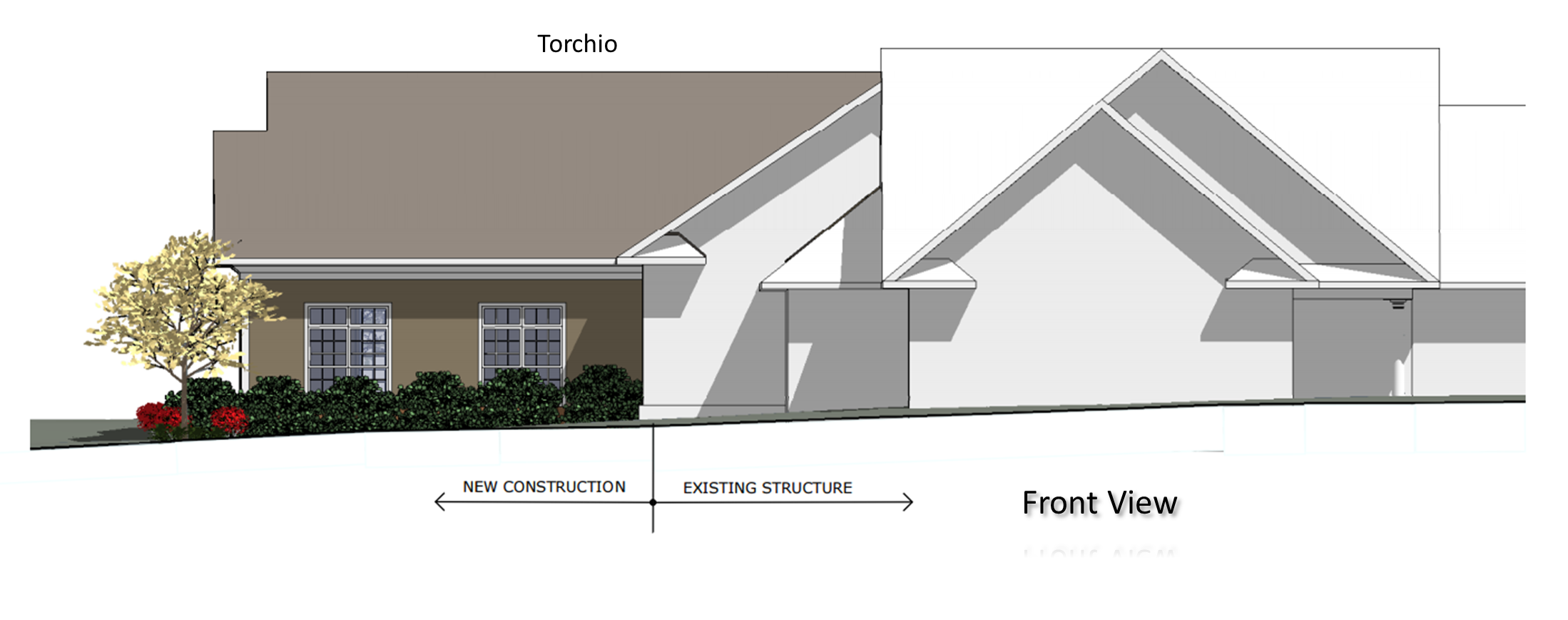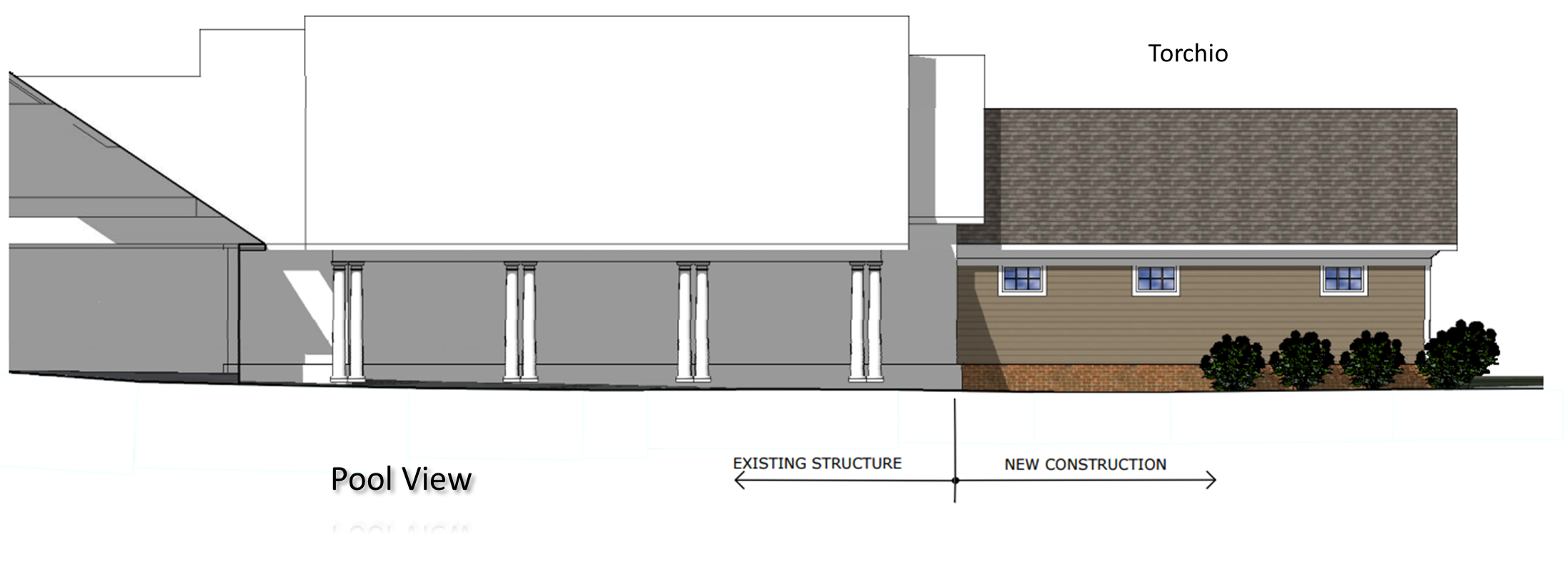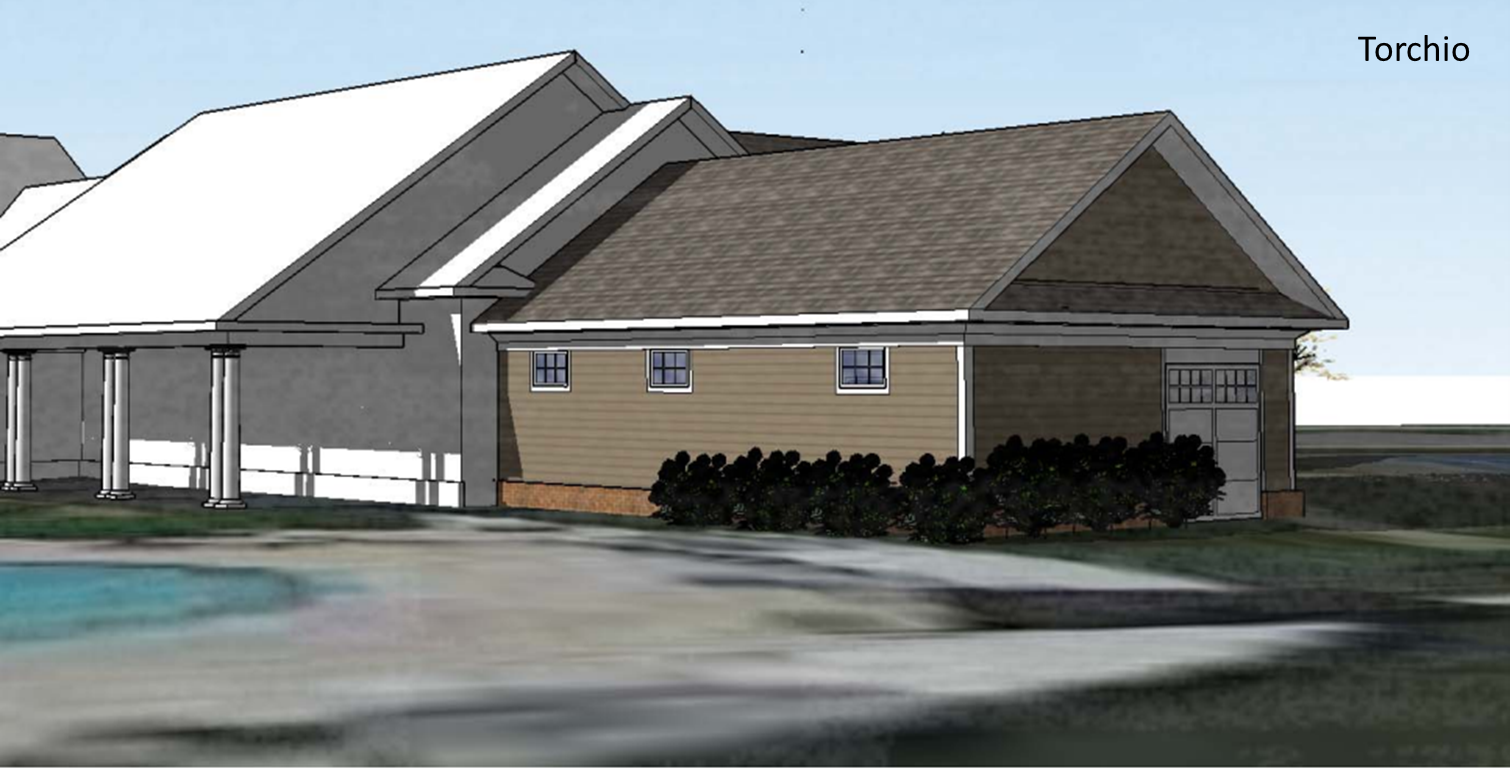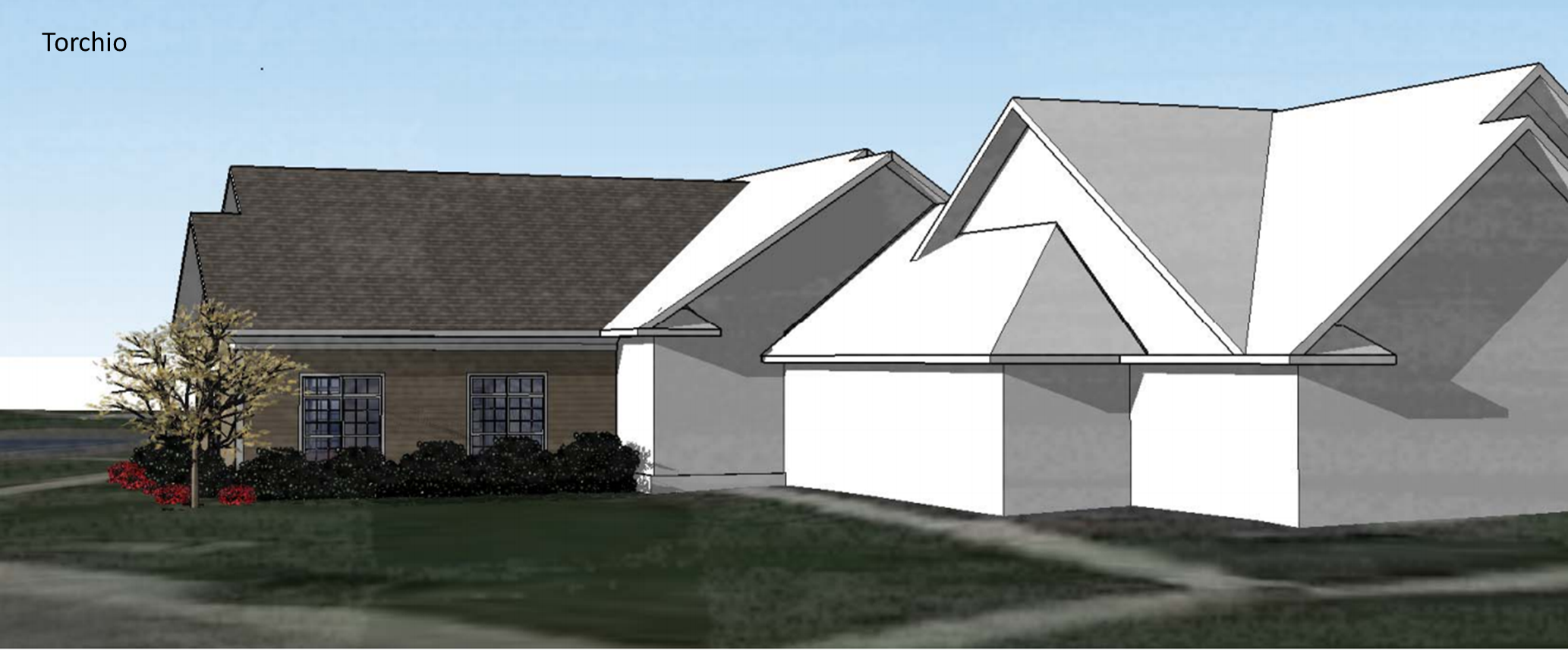The Special Committee on Storage recommended to the Board of Directors at a special meeting on February 10, 2017 to go forward with both needed Clubhouse storage expansion (left in figure above) and a Concert Hall expansion (right in figure above) at the same time. Doing both together is estimated to save $65,000 over doing a Concert Hall expansion at a later date. The community must approve this project by a formal vote with at least 50% of households in agreement in order to proceed. The HOA attorney has formally stated that a special assessent is not an option. This recommendation is after a HOA contracted architectural effort with local firm Torchio Architects Inc. Jo Anne Baker-Gebelein (a Torchio VP) directed the effort and presented the work to the Board. This contract produced a conceptual design with sufficient depth to get very good budgetary estimates for a total project cost. Community meetings are being planned to better inform residents and solicit constructive ideas.
Why do we need a Clubhouse expansion?
- Insufficient Storage for HOA Items
- Undersized Concert Hall
- No Maintenance Work Area
- No Secure Storage for Confidential Records
What has been considered?
- Storage only
- Both storage and Ballroom expansion (recommended)
- Expansion in one direction
- Expansion in two directions (recommended)
What does the architect's concept look like?
The roof lines and materials are selected to integrate with the existing Clubhouse so that the expansion appears to be part of the original design. Particular attention was paid to the pool view and to minimize airflow blockage to the pool. The expansion is not very visible from the Clubhouse front and is mostly evident from the left side parking lot. In the elevation views above and the perspective views below the existing structure is in gray while the new structures are depicted as they would appear in color.
How does the expansion impact existing structures and landscaping?
The expansion footprints are shown in red crosshatch below. The architect's design makes efficient use of the available space without impact to the existing sidewalk, pool fence, or tennis courts. A sub-contracted study determined that only four existing trees need to be relocated or replaced as required by a Centreville ordinance. The footprint area falls just below the threshold that would require additional stormwater management facilities. Parking facilities are adequate but several handicap spaces need to be remarked for ADA compliance.
How does the interior fit with the Clubhouse?
The architect's floorplan is shown below. The leftmost area meets or exceeds the Storage Committee established requirements for shelving and floor storage of Clubhouse/Pool items, secure file spaces for both Management and Committees, and a Maintenance work area for use by the staff technician. The file storage areas had to be slightly increased over what was specified in order to be ADA compliant. Entrance to the storage area is through the existing double doors on the left front of the Ballroom. The decoration area features a Mobile Storage Shelving unit which efficiently uses floorspace. The architect recommends that the 234 SF storage area to the left be partitioned with minimal heating and no air conditioning since items not sensitive to temperaure extremes are stored here (pool, picnic, patio items). The numbered rectangle and circles represent floor standing items identified by Storage Committee studies which were passed to the architect. The floorplan shows that all items are extremely accessable by residents without using ladders or step stools. The existing Ballroom closet continues to be used for routine furniture and items used in the Ballroom for Committee and resident meetings; this greatly de-clutters the current space which was a goal of the Storage Committee.
The tan area on the lower right (above figure) shows the floor plan of the expanded Ballroom. This adds an additional 1068 SF of meeting/banquet area to the existing 1206 SF Ballroom. Provision is made for a folding partition to accomodate two simultaneous Ballroom events, if desired. A separate single door is required by fire code and this will allow for parking lot entrance directly into the partitioned area should a simultaneous event be scheduled. Full utilization of the Ballroom will add table seating of 79 people or 147 chairs for a meeting format. This addition will add flexibility to accomodate larger community events that are either now overcrowded or not possible.
What does the expansion buy us?
- 80 SF Management storage
- 78 SF Committee storage
- 380 SF Decoration/support storage
- 234 SF General Pool/Outdoor storage
- 142 SF Maintenance
- 1030 SF additional and partitionable Ballroom space
- 69 additional table banquet seats
- 147 additional meeting seats
How was cost estimated?
- Architect (Torchio)
- Sub-contracted Mechanical, Electrical, Plumbing (MEP) study
- Willow Construction LLC
What is included in the estimate?
- Site work
- Landscaping
- Folding Concert Hall partition
- 10% Contingency
- Architectural/Engineering fees
- Furnishing allowance
- Storage addition materials and construction labor
- Concert Hall addition materials and construction labor
- HVAC and Electrical
- Fire Protection/Alarms
- Storage and Ballroom fit-out (Light fixtures, flooring, etc.)
What was studied and included?
- Existing and new power, distribution, and lighting
- HVAC needs including modifications to existing system
- Stormwater management
- ADA compliance
- Parking
- Fire regulations (occupancy and egress)
- Site/landscsaping
Could we do storage only?
- Yes, but the estimate is that it would cost an additional $65,000 (plus inflation) to do the Concert Hall at a later date
- Doing them separately would also disrupt Clubhouse use twice
- Doing them separately would probably never happen
- The committee unanomously recommended doing this as a "one and done" project
What is the total expansion cost?
Phase I & II (completed together) = $282,984 + $346,549 = $629,533
Phase I & II (completed as 2 phases) = $694,533 (+65K)
Will there be a special assessment?
Absolutely not. The HOA attorney has stated in a letter to the Board dated January 30, 2017 that a special assessment is not an option for a capital improvement project. The Board can approve a loan for capital improvements, however.
How do we pay for an expansion?
Estimated Cost: $629,533
Source of Funds: $250,000 (unobligated cash)
$20,000 (2017 budget)
Finance: $359,533
What will it cost me?
395 homes are financing a loan for $359,533 ($910.21 per household)
10 year loan @ 4% = $43,681 annual payment (only 4% of our annual budget)
$9.22 of your monthly HOA fee
How do we go forward?
The Board has approved meetings with the community to answer questions, solicit feedback, and get support from at least 198 households so we can go forward to the next stages of detailed architectural/engineering drawings and a competitive bid for construction. The committee is now planning for these meetings and interchanges. This expansion is improving our finest community asset that all home owners own. Only the formal vote of 198 households will make this happen, however. The Board cannot make this decision and has supported this effort as far as they can. It is your Clubhouse, your community, and your decision. The committee has worked over a year to get to this point and looks forward to helping you make that decision. If you have suggestions for interacting with the community, give us your ideas.

